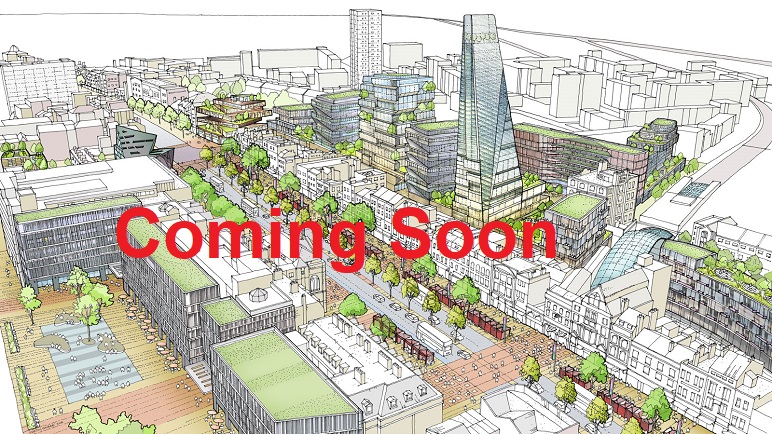Birla Advaya Master Plan
About Master Plan
Birla Advaya master plan has 1700 apartments in 7 towers on 30 acres in Sarjapur. There are 1,2,3 and 4 BHK with a size range between 405 sq ft and 1690 sq ft.
A master plan is a clear picturization of the project that shows how the full project will look when it's complete. It is similar to a pretend version of the project.
Birla Advaya is a single-phased development which will be finished by November 2030. The project has more than 75% of big open spaces, and it has less than 25% of the total construction area. The project is created by a globally recognized architect who will deliver residents with an exciting lifestyle.
Birla Advaya tower plan is a pictorial portrayal of the project's towers that realistically showcases an illustrative view of the 7 multi storey towers, which have a ground floor with 2G+B+35 floors above. The towers have apartments of varying size ranges, and every house in the big tower will get a beautiful view of the full green surroundings.
Towers T03 to T04 are amenities-facing towers. Outdoor amenities like a volleyball court, a badminton court, a kid's play zone, a tennis court, and a cricket practice ground are on the back of towers T2 and T3. Towers T1 will have swimming pool views. The clubhouse is very close to T2 and T4 Tower.
The size of the apartments in the 4 big towers is as follows,
- 1 BHK – 405 to 475 sq. ft.
- 2 BHK – 810 to 840 sq. ft.
- 3 BHK – 1070 to 1385 sq. ft.
- 4 BHK – 1640 to 1690 sq. ft.
The project has luxury units in all sizes to meet the needs of all buyers. All the flats here are based on Vaastu as it can promote positive energy flow in a home, leading to improved well-being of residents. Every unit will get better natural light and airflow through cross ventilation process.
The master plan shows the location of the following modern features in the project space,
- Entrance Plaza
- Exit
- Jogging Track
- Cycling Track
- Pet Park
- Outdoor Gym
- Garden
- Kid’s Play Area
- Cricket Court
- Clubhouse
- Parking area
- Visitors Parking area
- Basketball Court
- Senior Citizen Court
The project has an immense clubhouse, which is a shared common space that houses various fun activity areas such as a party hall, dance room, an indoor game zone, gym, spa, etc. With a selection of modern features that are suitable for all age groups, the clubhouse delivers the best leisure activities. With the help of all these features, residents will have a place to mingle and live a luxurious lifestyle. The property is constructed with a lot of eco-friendly elements and is surrounded by lush green flora.
Some of the best leisure features in the clubhouse are:
- Aerobics
- Multipurpose Hall
- Gym
- Indoor Kids Play Area
- Indoor Pool
- Yoga area
- Changing Room
- Spa
- Indoor games
- Conference Room
- Leisure Pool
- Swimming Pool
- Bowling Alley
- Banquet Hall
- Badminton Court
- Creche
- Squash Court
- Mini Theater
An extensive 24/7 surveillance system is one of Birla Advaya’s advantages. CCTV Cameras are positioned strategically in this project. It helps to monitor important locations like all common spaces, parking lots, and entrances. Access control device features like digital locks and key card guarantees are available. Only residents can enter the building, and unknown visitors are not allowed inside.
The project also has skilled security guards 24/7 on duty around the clock. The project has modern eco-friendly features, including water recycling units, solar panels, rainwater harvesting units, waste management systems, etc. The whole area is lighted with energy-efficient LED lights.
The project has the perfect apartments with a balance of green areas. With all the exclusive modern features, it is just the beginning of a better life here. A green area in a developing metropolis, Birla Advaya offers luxury living areas ideal for contemporary residents.
Faqs
| Enquiry |
